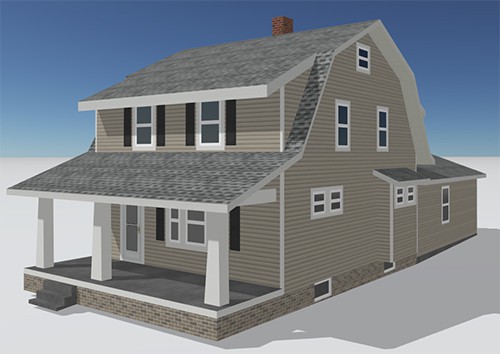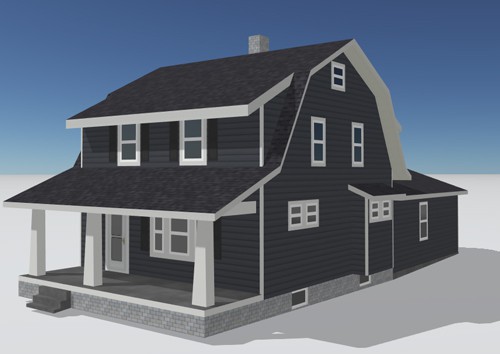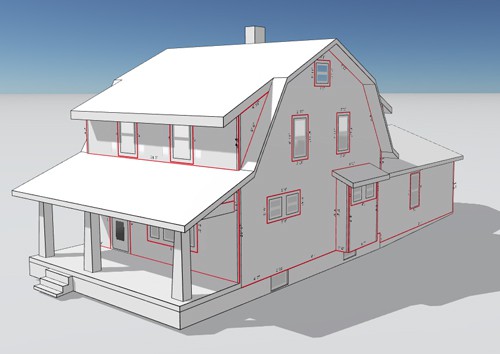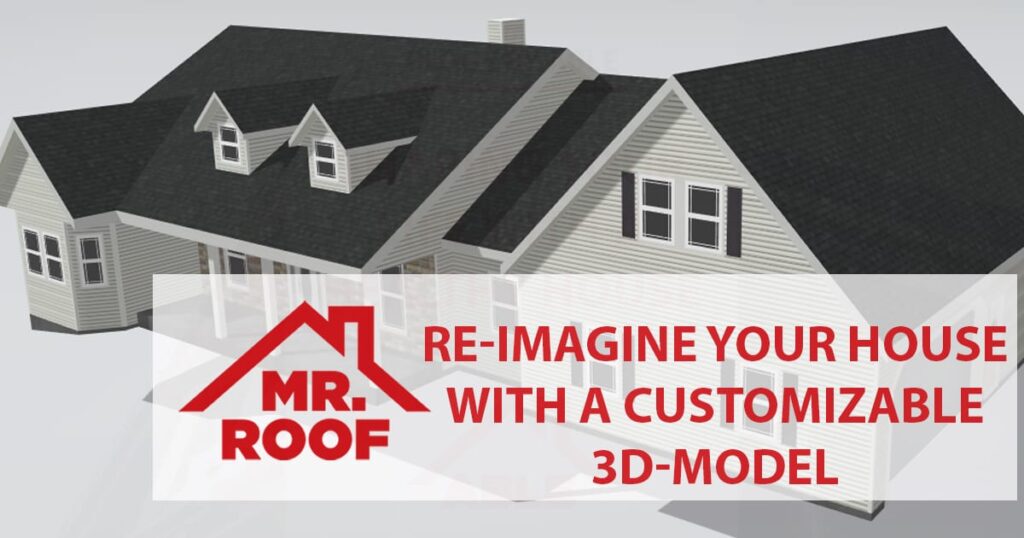 Digital 3D modeling is used in a number of industries for both planning and design – so, why not incorporate 3D modeling in an important process like planning for a new house.
Digital 3D modeling is used in a number of industries for both planning and design – so, why not incorporate 3D modeling in an important process like planning for a new house.
Your home is a representation of who you to the outside world. Home remodeling is an important decision that needs proper planning well before the start of construction so everything turns out exactly how you imagine it.
By using a customizable 3D model during the planning and design stage you can create a realistic representation of your dream home. This allows for a more accurate interpretation of designs and makes communication between you and the builder much easier. 3D designing can help you plan and construct your house and can help you turn your dreams into reality.
Why Use 3D Modeling?
 3D Modeling allows one to see what they would not be able to see with a 2D model. It gives the designer the ability to see how much real estate an object takes up from all angles and perspectives. It can help the home buyer get a more accurate depiction of what the design will look like when it is built. It also can point out design flaws and allow for changes prior to the construction phase. It can even save you money by providing more accurate measurements so you aren’t paying for excess materials.
3D Modeling allows one to see what they would not be able to see with a 2D model. It gives the designer the ability to see how much real estate an object takes up from all angles and perspectives. It can help the home buyer get a more accurate depiction of what the design will look like when it is built. It also can point out design flaws and allow for changes prior to the construction phase. It can even save you money by providing more accurate measurements so you aren’t paying for excess materials.
Using Your Style
One of the biggest advantages of 3D modeling is that it gives you the freedom to explore your creativity. You get to create a small-scale house based upon the ideas that you have in your mind. By executing them in a physical model, you are able to see how it translates in the real world and determine its practicality.
Visualize Before You Commit
When you make use of 3D modeling during the planning stage of your new house, you can manipulate 3D models in ways that you cannot do with 2D models. You can test your what-if scenarios in the models and can validate or reject your plans resulting in savings of both your time and money.
You not only get an accurate picture but also get to alter the project and make any changes. Doing this during the design stage is a much less expensive and more practical option than attempting it during actual construction.
Speed
3D modeling takes up less time in the planning stage. By downloading our free app, you can take a few pictures of the exterior of your home and have a complete and fully functioning 3D model of your home! You can then design exactly what you want, test out different colors, materials, and costs.
Re-Imagine your house with 3D modeling from Mr. Roof.









